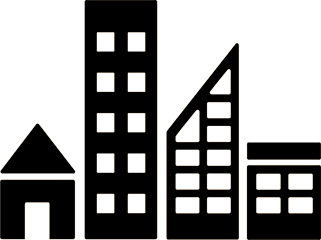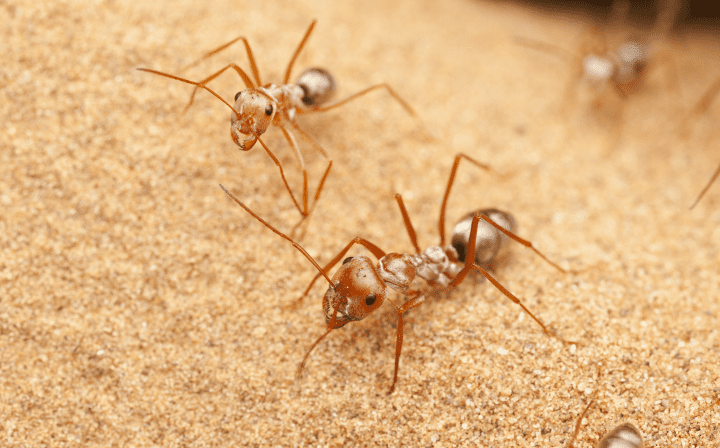First Place - High School, International
UN Sustainable Development Goals Addressed
-

Goal 9: Industry Innovation & Infrastructure
-

Goal 11: Sustainable Cities & Communities
-

Goal 13: Climate Action
2023 Youth Design Challenge
This design concept was developed by participants in the Institute’s Youth Design Challenge. The descriptions below are from the team’s competition entry materials.
School: Headstart School – Kuri Campus
Location: Islamabad, Pakistan
Coach: Adan Sher
Team members: Aleena Amjad, Isra Ajmal

Innovation Details
Increasingly severe heat waves in Pakistan due to climate change have led to an alarming number of deaths as well as a disruption of daily life. A team from Islamabad, Heatwave Heroes, hopes that their architectural design could help mitigate the rising temperatures in Pakistan and other hot or desert climates. Their building, serving as a town center or housing, has many features throughout the design that were inspired by the Saharan Silver Ant and the Desert Snail. The building’s dome takes inspiration from both organisms. Cutouts along the walls are made to resemble the Saharan Silver Ant’s hair structure.
The judges were impressed with the team’s testing and iterative design process. Their use of architectural software to simulate how their design would work was especially impressive. Many kudos to the Heatwave Heroes for choosing a local issue that is meaningful to them and creating something to help combat climate change in their community.
What is the problem your team solved for this challenge? What is the problem addressed? How is the problem connected to the selected SDG?
The problem that my team solved for this challenge was the influence of architecture in places suffering from extreme heat in increasing global temperatures. This was linked to SDGs 9, 11, and 13. Pakistan, where we are from, has the world’s hottest city Jacobabad and yearly heatwaves. The problem was addressed by designing a town centre building (could serve as housing) inspired by ants and snails that reflects sunlight, decreases solar radiation and increases air ventilation. The 3D printed model was then tested by REVIT for a solar analysis simulation showing a successful decrease in solar absorption.
How was your solution inspired by nature? What (at least two) organisms did you learn from? How effectively did you combine the biological strategies for the final design?
The Saharan Silver Ant and the Desert Snail served as inspiration where the dome of the building was based on the shape of the ant’s back and the snail’s shell, triangular prisms resembled the ant’s hair, and the white colour of the building were inspired by the snail’s shell. The structure is built from separate structures of the ant and snail, like the head, torso, bottom, and legs. The dome has a mantle like the snail that protects the inner body of the structure from environmental hazards. Multiple opening and tunnels similar to the ant’s mound regulate internal temperature.
What does your design solution do? How does it solve or mitigate the problem you selected? How did what you learn inform your design?
The Revit solar analysis simulation was able to prove that the building carried out the function of heat reflection + dissipation and air ventilation similar to how the hair of the silver ant does. The triangular prisms reflect sunlight, aid in air ventilation and also ensure temperature is consistently cool whilst the dome also acts as a protective buffer against strong winds and other potential environmental hazards. The buildings would be made of clay, mud, limestone or aerated autoclaved concrete aiding in sustainability and working as resilient structures in hot/desert climates.


